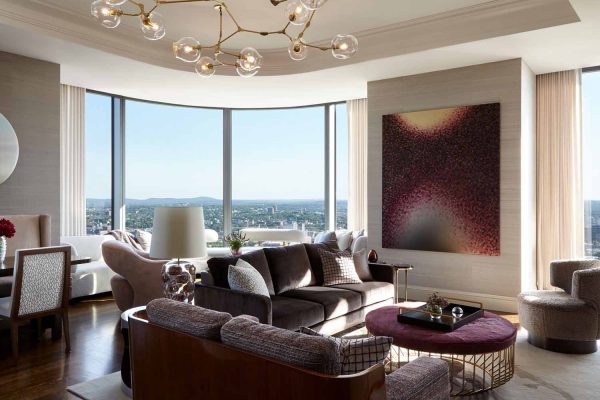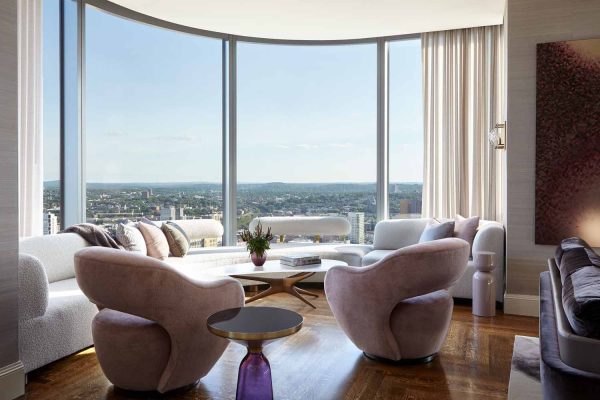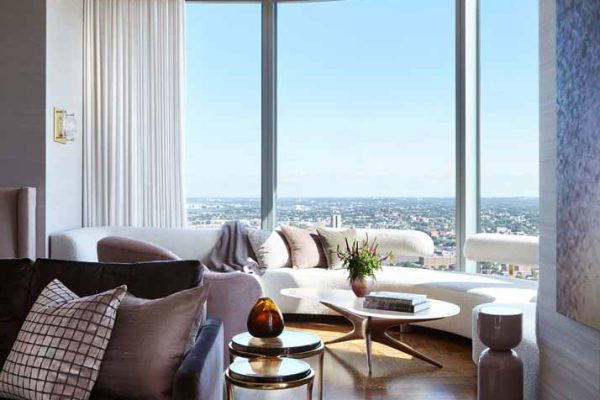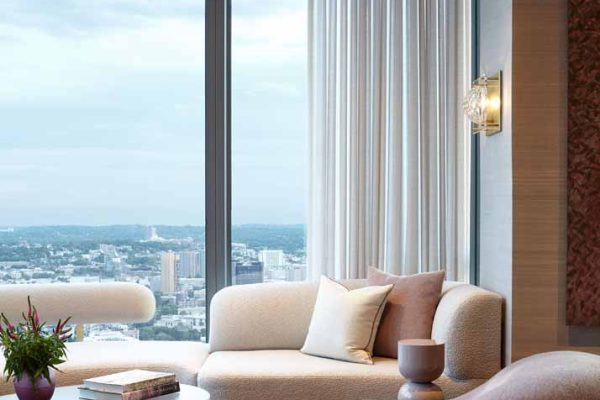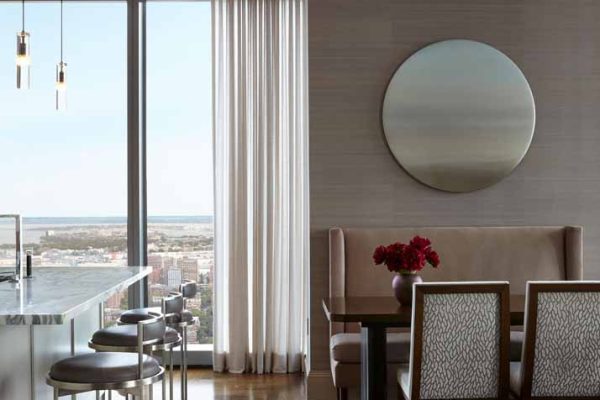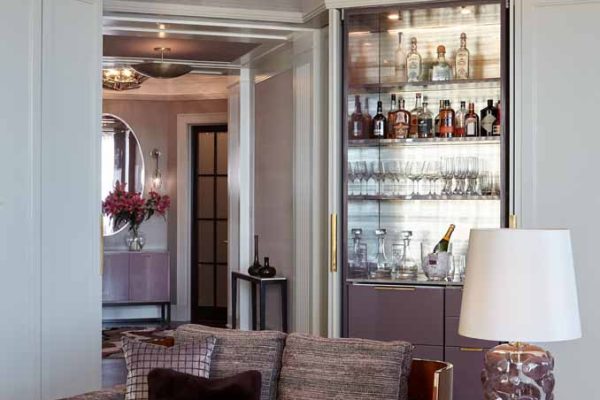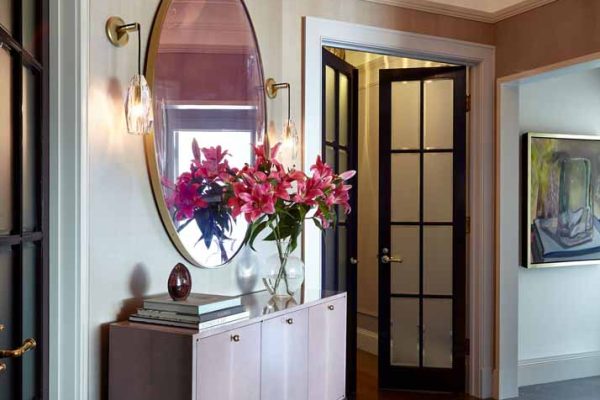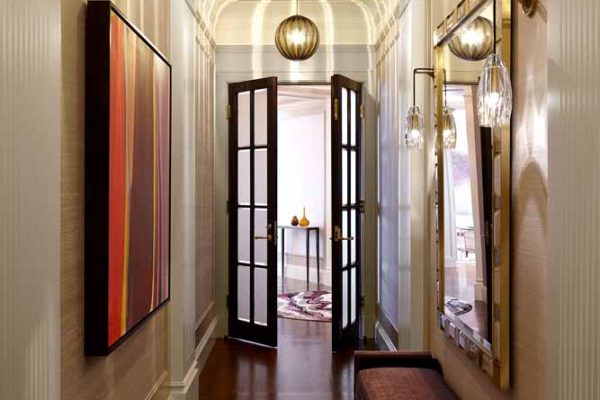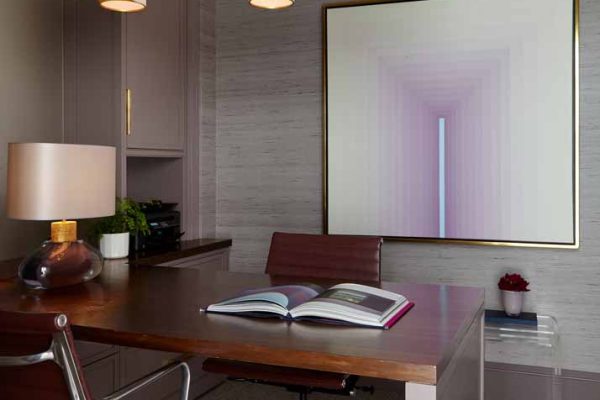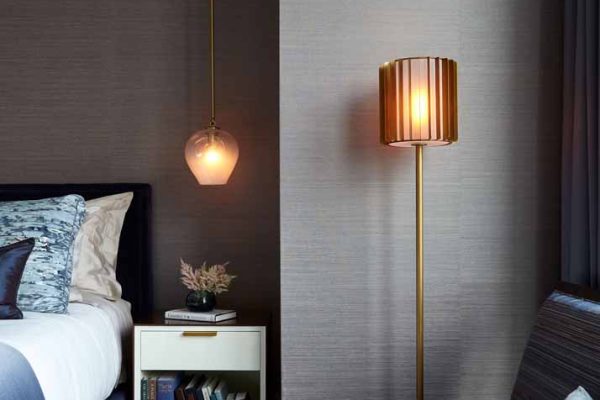Not always in Boston, our client indeed found a comfortable spot to call their own when they are in town. This Back Bay home gives an eagle eye view of their beloved City while offering the ease and peace of mind that comes with a concierge building. Thirty-seven floors above street level, this project consisted of upgrades in all facets to the base canvas provided by a brand new two-bedroom unit.
New hardwood flooring throughout with a marble tiled Primary Bath and custom mosaic tiled Powder Room. An extensive millwork package included a columned and paneled ceiling entry hall. A multi-layered crown molding detail was installed throughout the unit, including a curved crown detail in the Living Room and inside the entry rotunda. Custom built cabinetry with a walnut desktop was added to the office allowing for a quiet place of business. We installed paneled walls in the Living Room and custom built-ins in the Primary Bedroom. Painting was reserved for the ceiling and trim; all walls were adorned with designer wallpaper creating character while embracing a warm sese of comfort.
Finished with perfectly placed furniture, this home’s personality speaks for itself.


