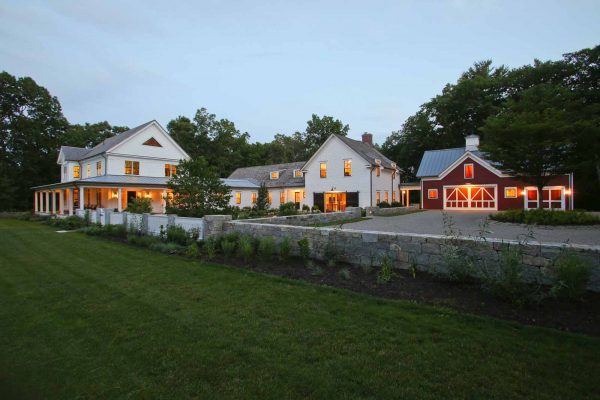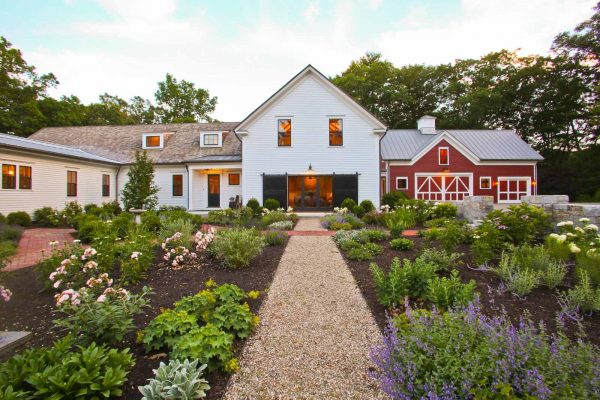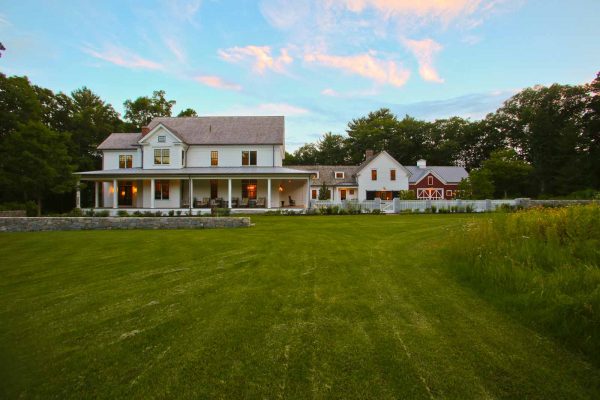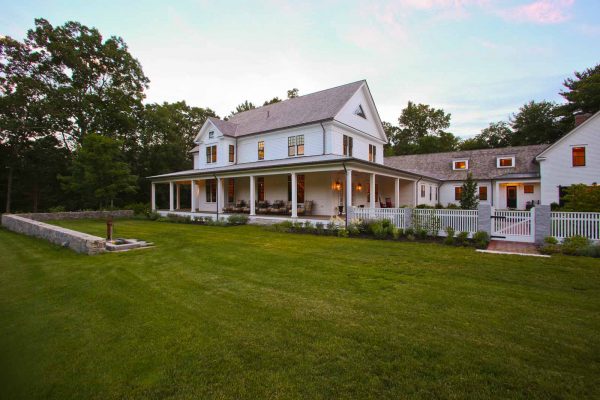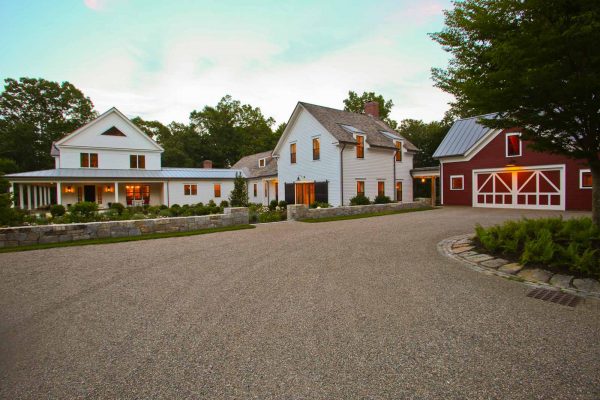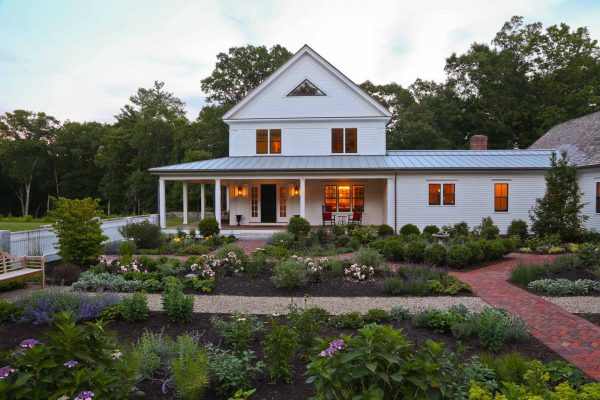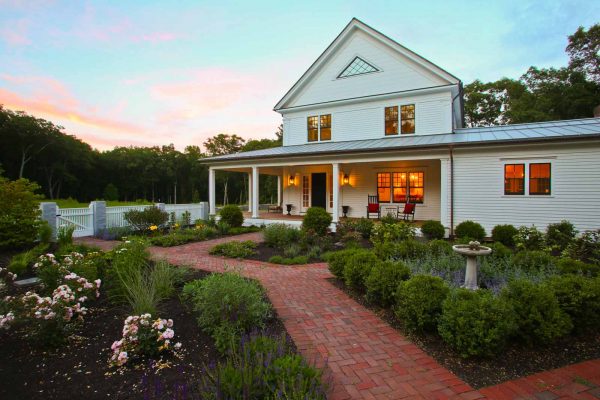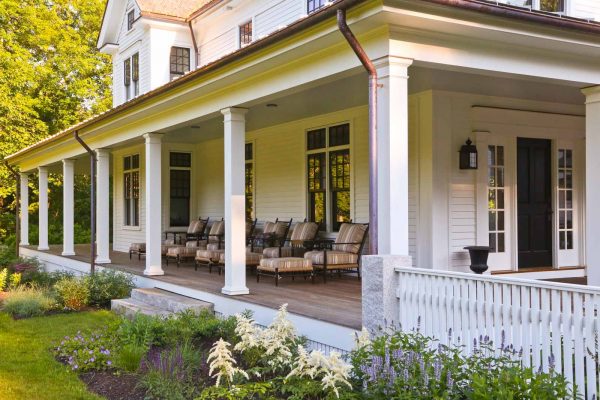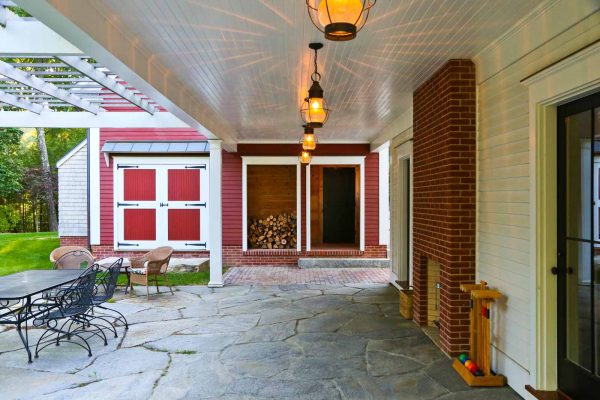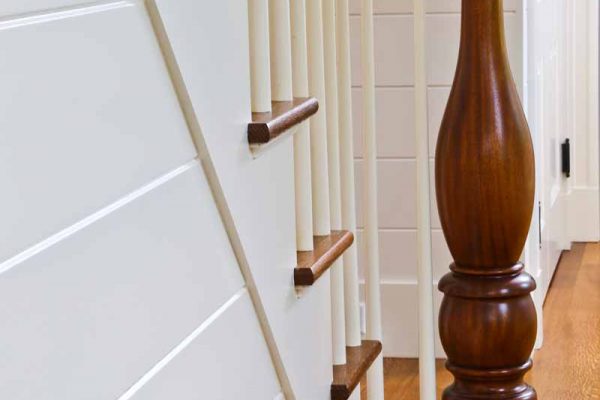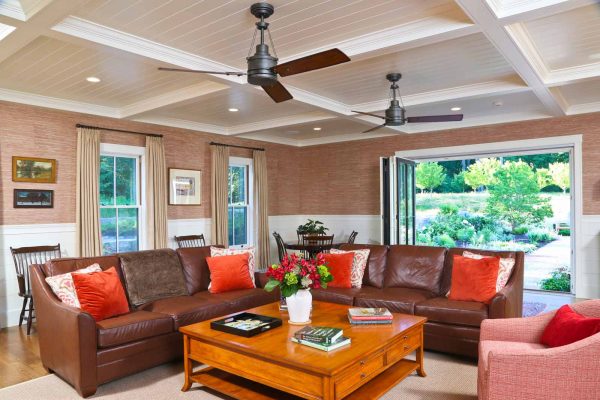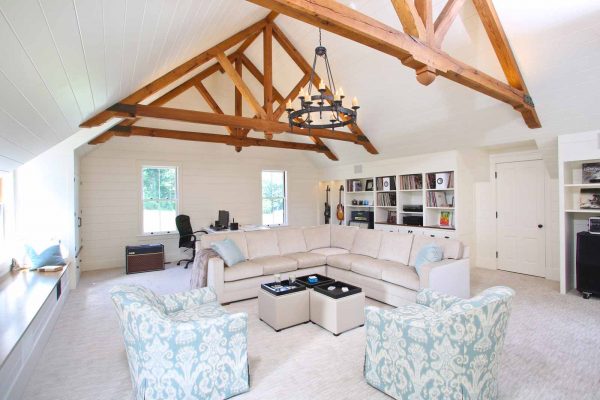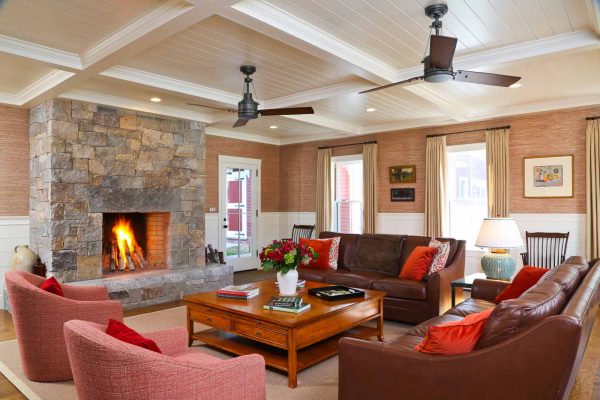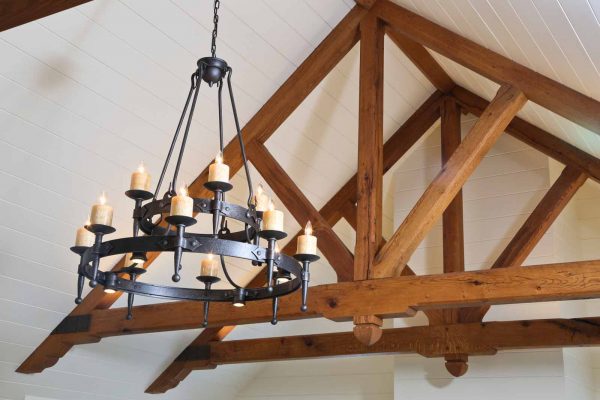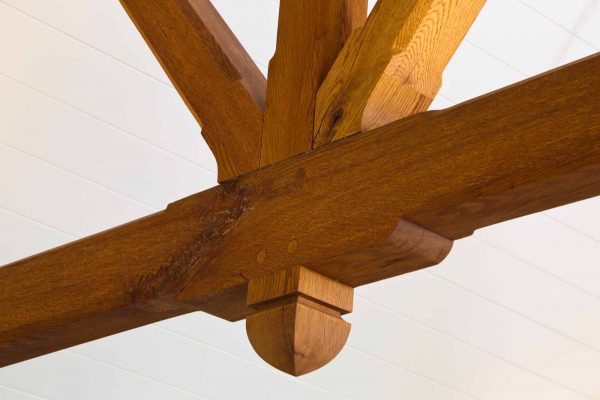There is a path that cuts through a patch of woods at the end of the field connecting this home to the original family farmstead. A longstanding legacy; history in an old New England town. No newfangled aesthetic. No short cuts. This project required an attention to every detail.
How else to honor the craft of the past rendering the new to look as if it had always been there? This called upon stringent design requirements that held all of us to account. And trades willing to join the deep-seeded learning of their apprenticeships with the years of perfecting their craft. We converted the original garage into a family living space that included an indoor/outdoor masonry fireplace, lofted music room and a reading library.
A newly constructed barn housed all the family vehicles with hidden modern amenities and the original house got a bit of a detailing make-over to join the character gracefully stewarded by Frank Shirley Architect.


