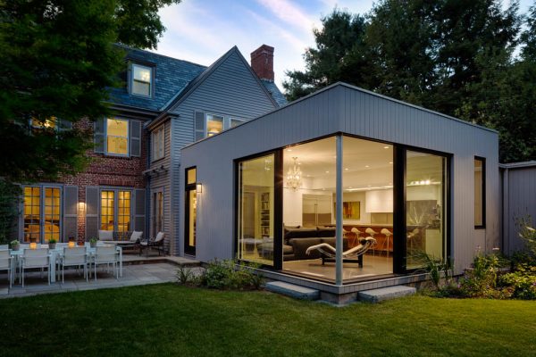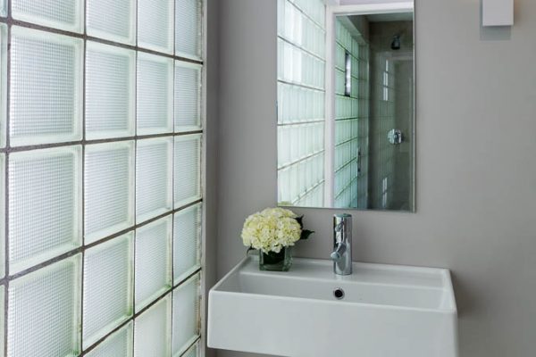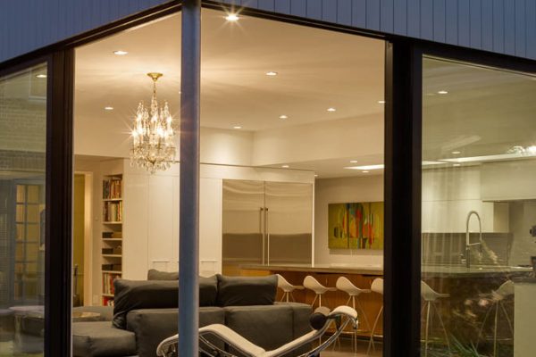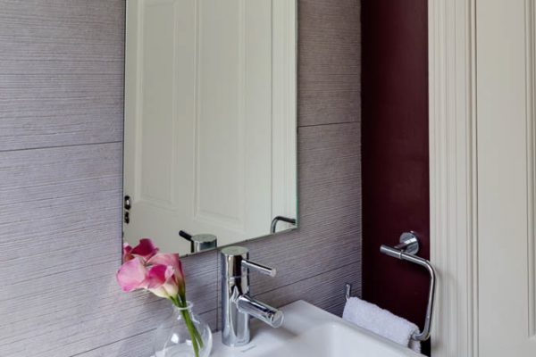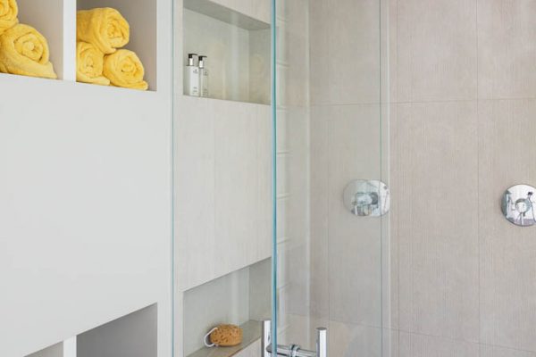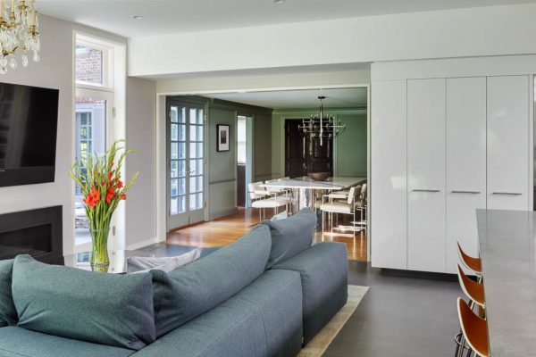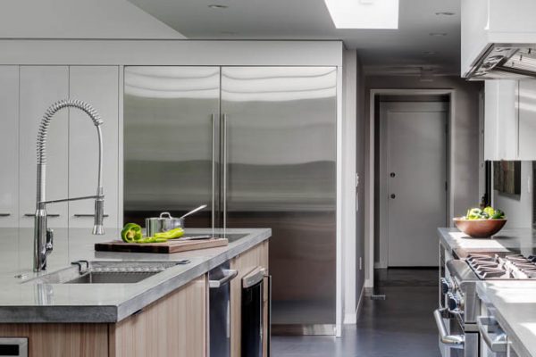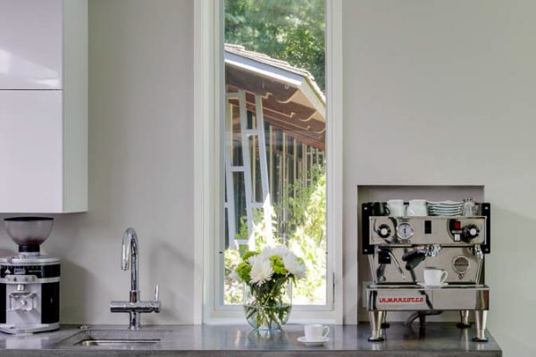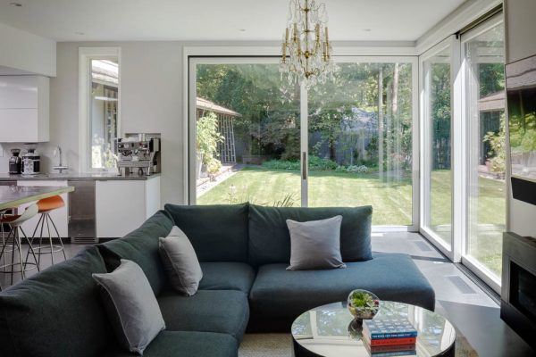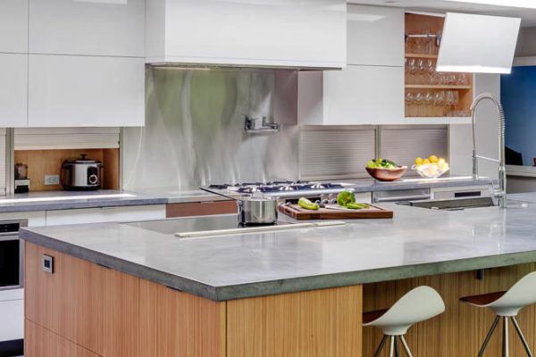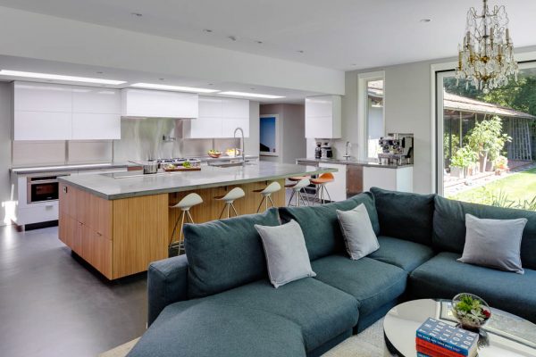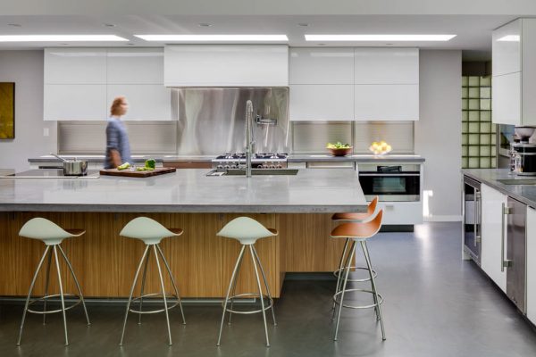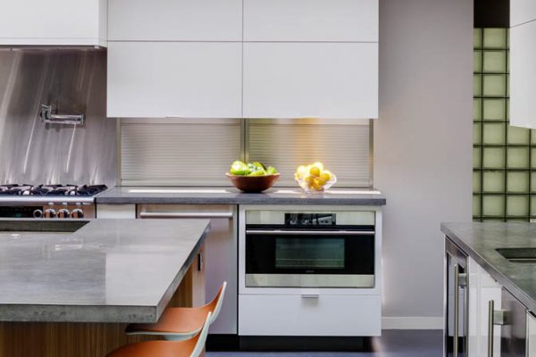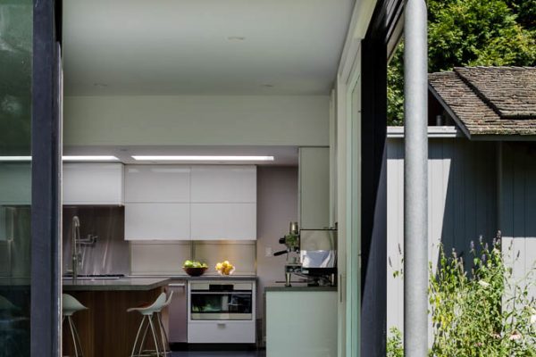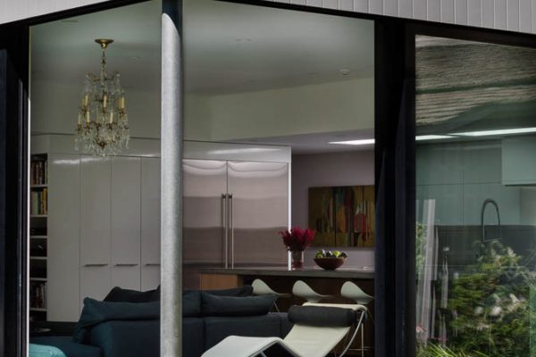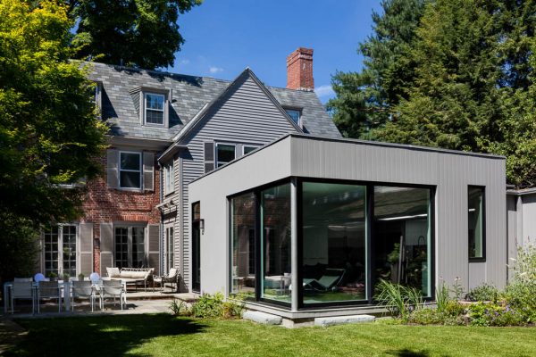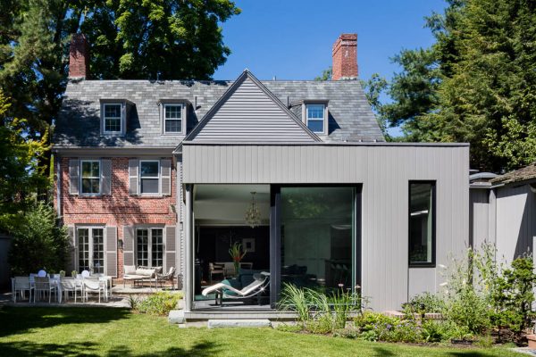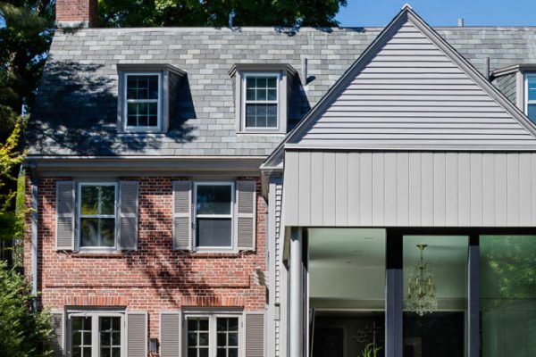We were engaged by two Harvard professors (and repeat clients) who had big plans for their traditional Cambridge house and the need to accommodate a large, blended family. An addition and updated connecter gave us the chance to add on a contemporary wing to an otherwise more staid and classic house.
With the kitchen as the focus, we installed radiant heat beneath the concrete floor and chef-quality appliances and spacing. The mega pound concrete countertop was brought in with a crane – one of many logistical challenges given the constraints of the property’s 48-inch-wide rear yard gate! The other thing was the family needed to live through the renovation. This was fine by us as we were “simply” adding on to. The back wall of the original house was “draped” with plywood keeping the existing kitchen intact as long as possible only breaking through and completing the finishes at the very end.


