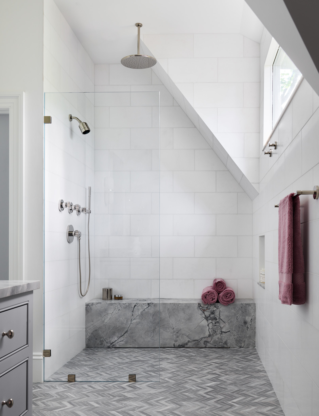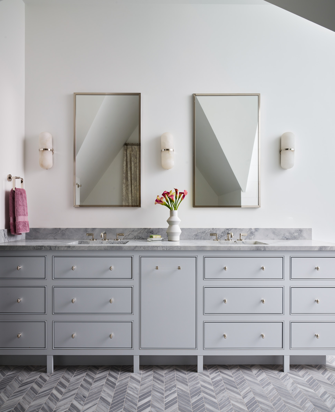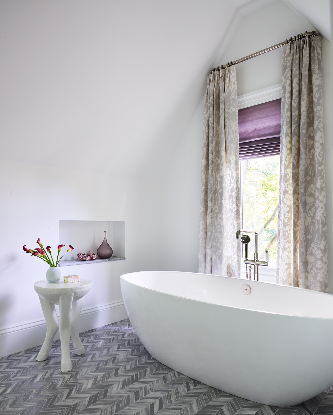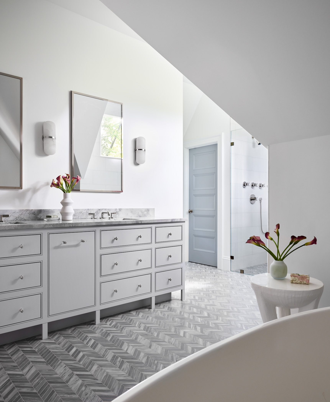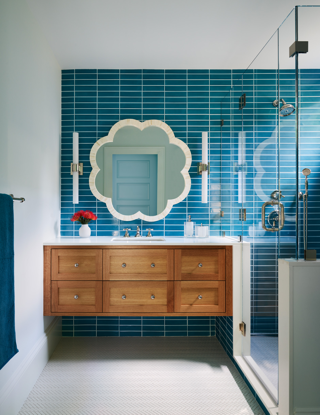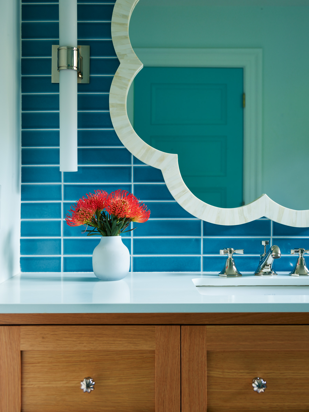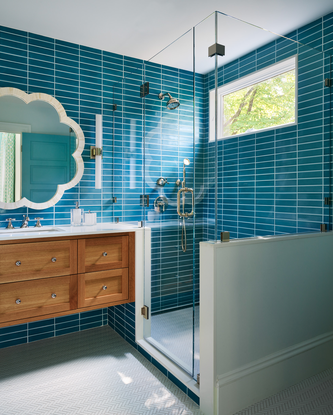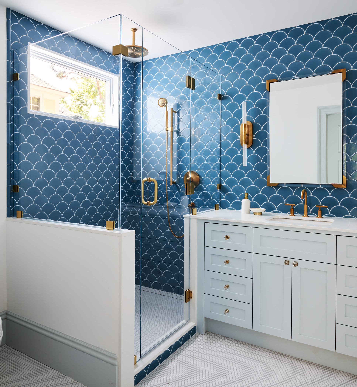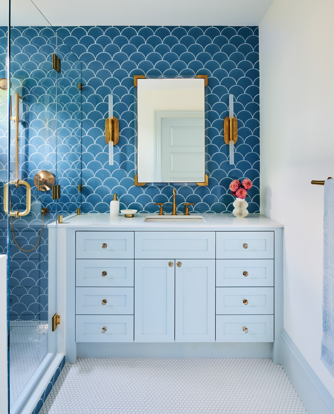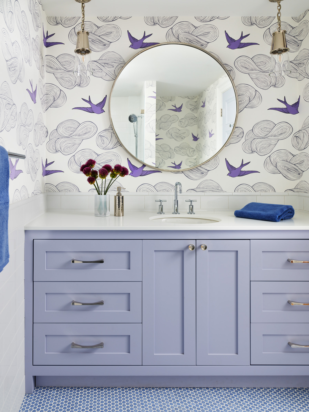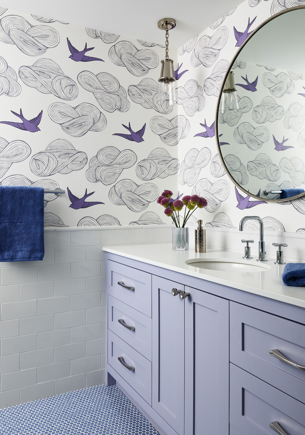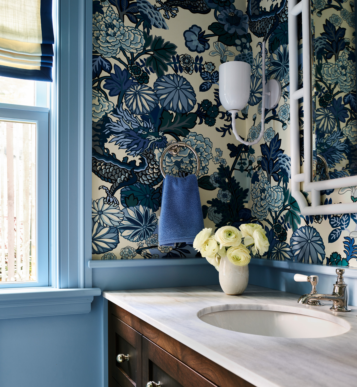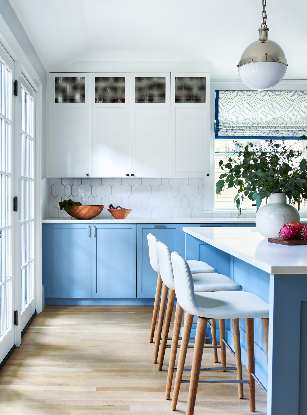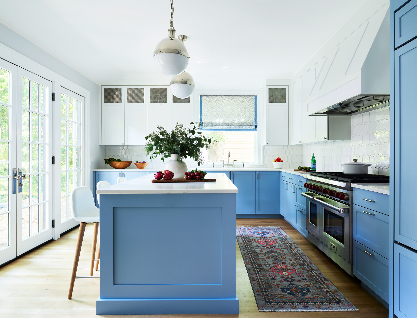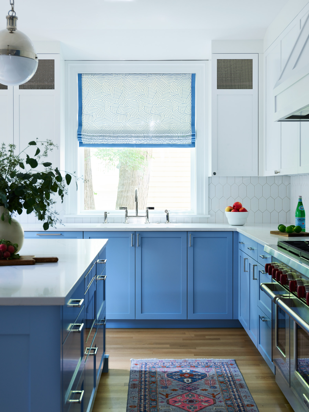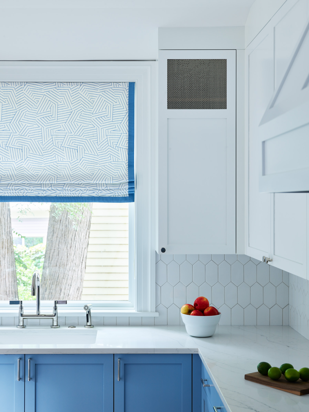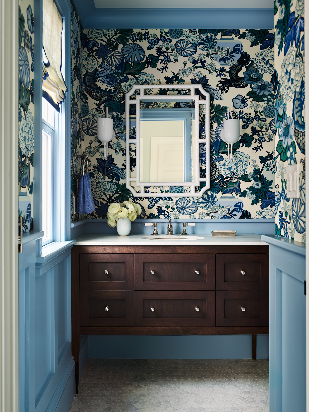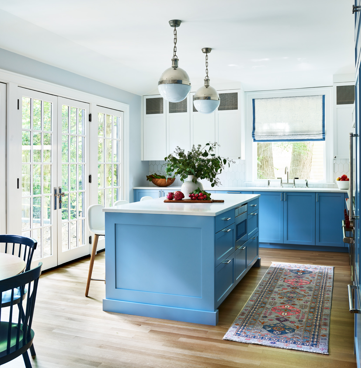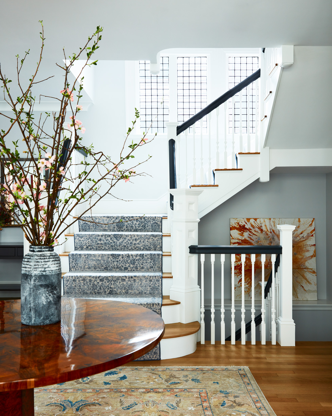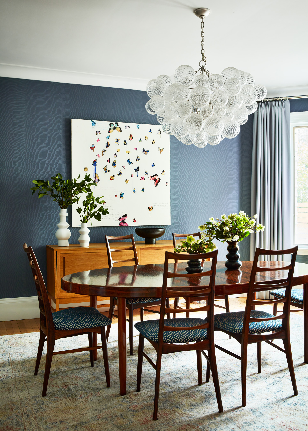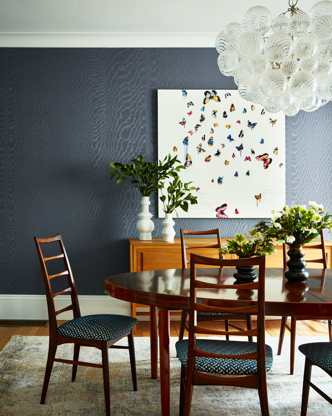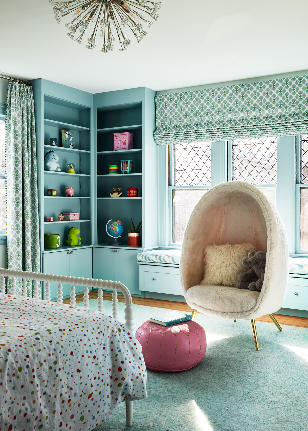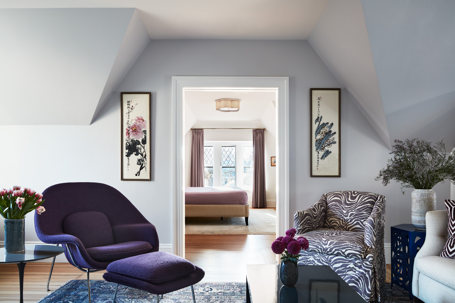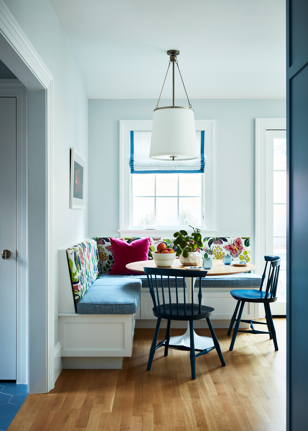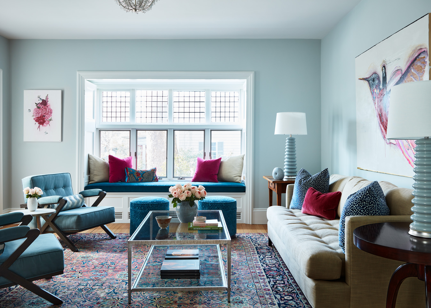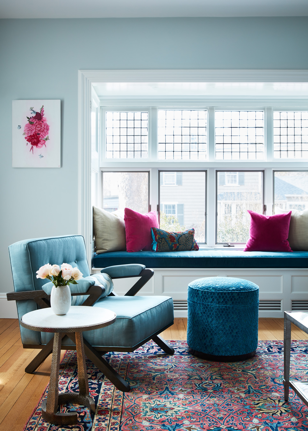In the heart of the charming Avon Hill neighborhood, there stood a Queen Anne-styled home, a hidden gem brimming with potential. This house, once a relic of the 1970s, awaited its transformation to serve as the perfect haven for a growing family. What began as a modest renovation, with the addition of a powder room, an extended entryway, and a quaint shed outbuilding, soon blossomed into an ambitious project that redefined the home’s essence.
The renovation journey addressed essential exterior updates: fortifying the basement’s perimeter walls, installing three elegant doors and ten new windows, adding sleek gutters and copper downspouts, and transforming the bluestone patio to include a serene soak pool. These enhancements were crafted with a single vision in mind—to create an idyllic urban escape tailored to the family’s unique needs.
Originally, the house’s limited insulation and single-paned windows reflected its bygone era. The challenge was clear: preserve its historic charm while seamlessly integrating modern comforts. Repositioning the staircase from the back to the front, linking it with the basement staircase, not only became a striking focal point but also significantly improved the home’s flow. The once unfinished basement was reborn as a versatile space, housing a gym, office, bathroom, living room, storage, and convenient exterior access, thus expanding the home’s functional footprint.
Throughout the renovation, the family’s thoughtful choices shone brightly. The preteens were given the creative freedom to select their bedroom and bathroom finishes, ensuring these spaces would grow with their evolving tastes. Bold splashes of color complemented the couple’s cherished art collection, creating a playful yet sophisticated ambiance throughout the home.
The primary suite underwent a remarkable transformation, turning an underutilized attic into a serene retreat for the parents. A cozy sitting area with inviting reading nooks provided a tranquil space to unwind. The spa-like bathroom, bathed in natural light and featuring a skylight in the shower, offered a touch of luxury and perhaps even glimpses of neighborhood birds.
This meticulously executed renovation brought forth a harmonious blend of history and modernity, crafting a beautifully balanced and refined home ready to nurture and grow with its new owners.


