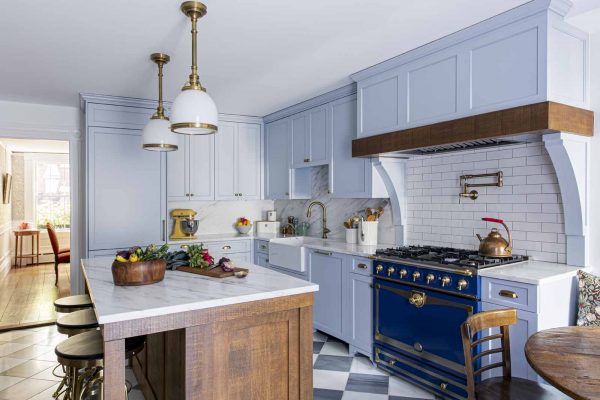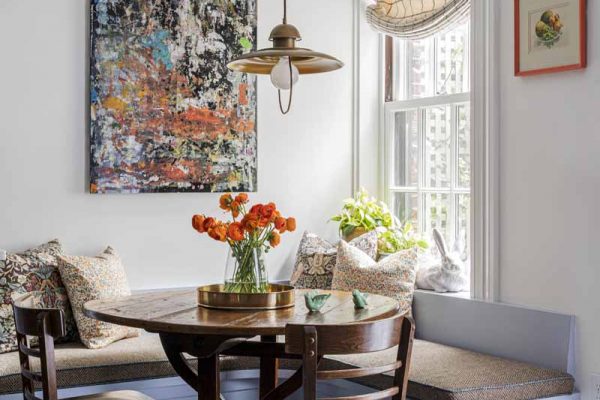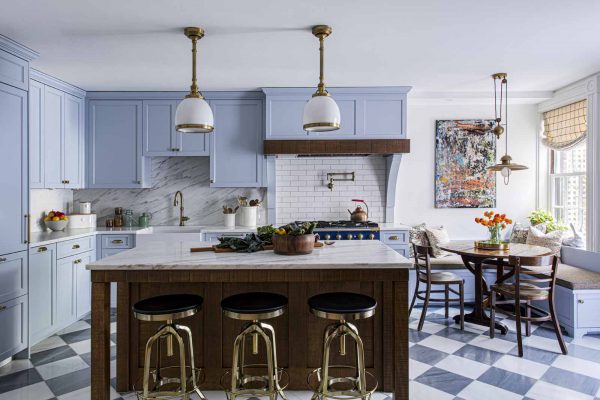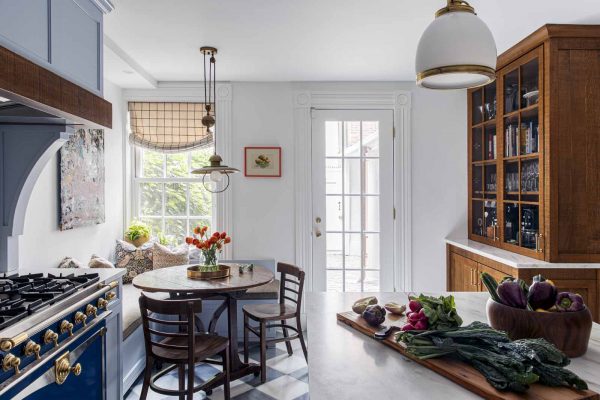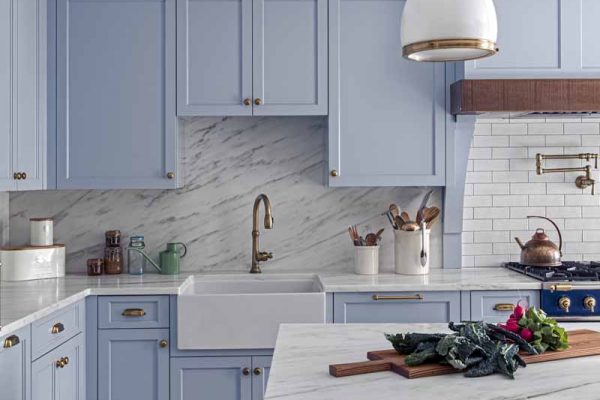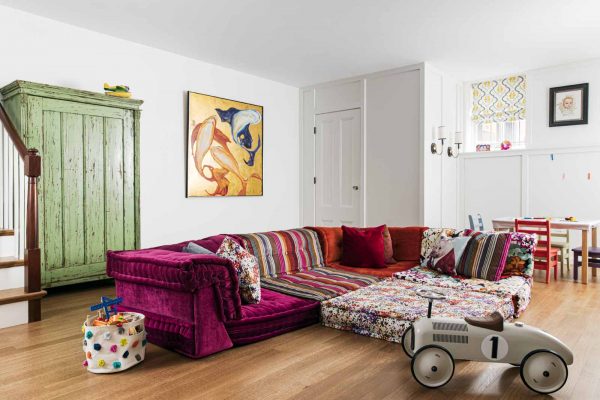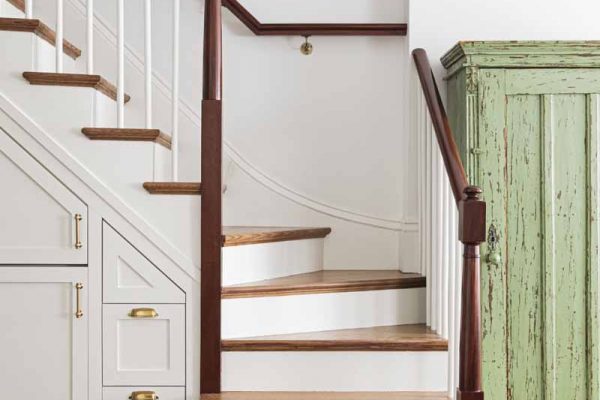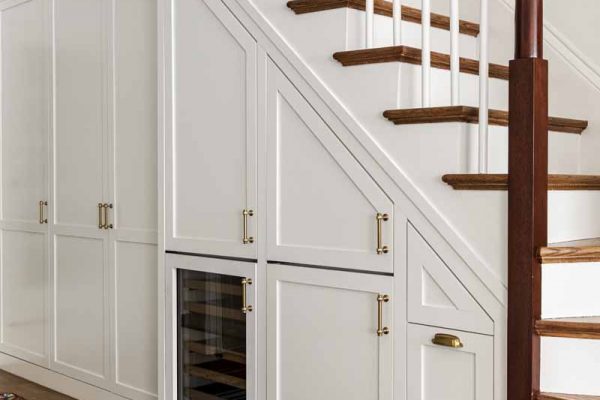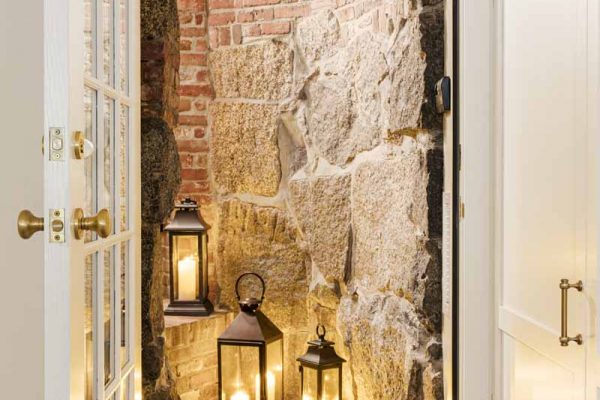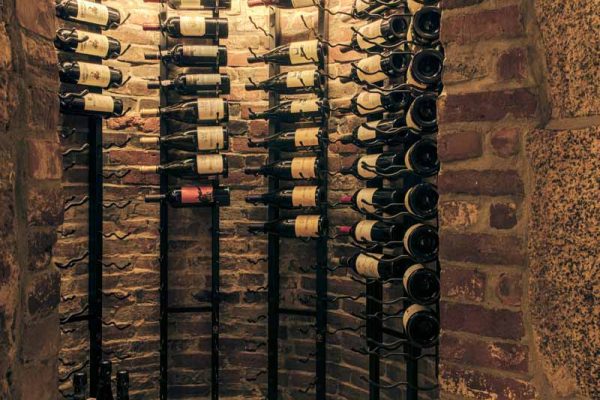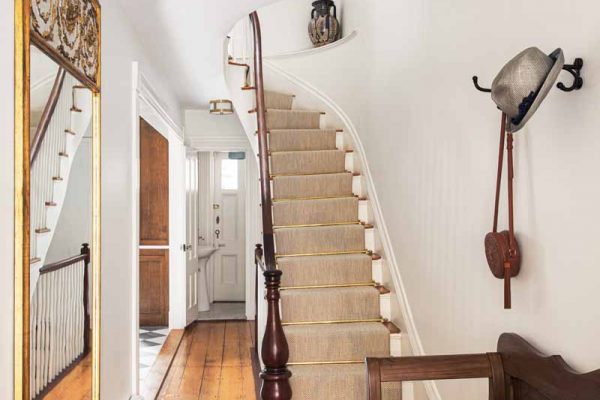Stewardship. Of space and grace. A modern family. A historic home. A complimentary and caring relationship is required. Respect goes both ways.
We created an open kitchen by taking down a dividing wall that once created a stair hall. Adding an island offered additional counter space while a breakfast nook added more floor space. Down a flight of stairs, space was found every which way—digging down for ceiling height, tucking in cabinets under the stairs for storage, capturing an otherwise archaic masonry structure to be a new wine room.
And now that it’s complete, the home kind of, well, sings. A new tune perhaps but not so far away from its original melody.


