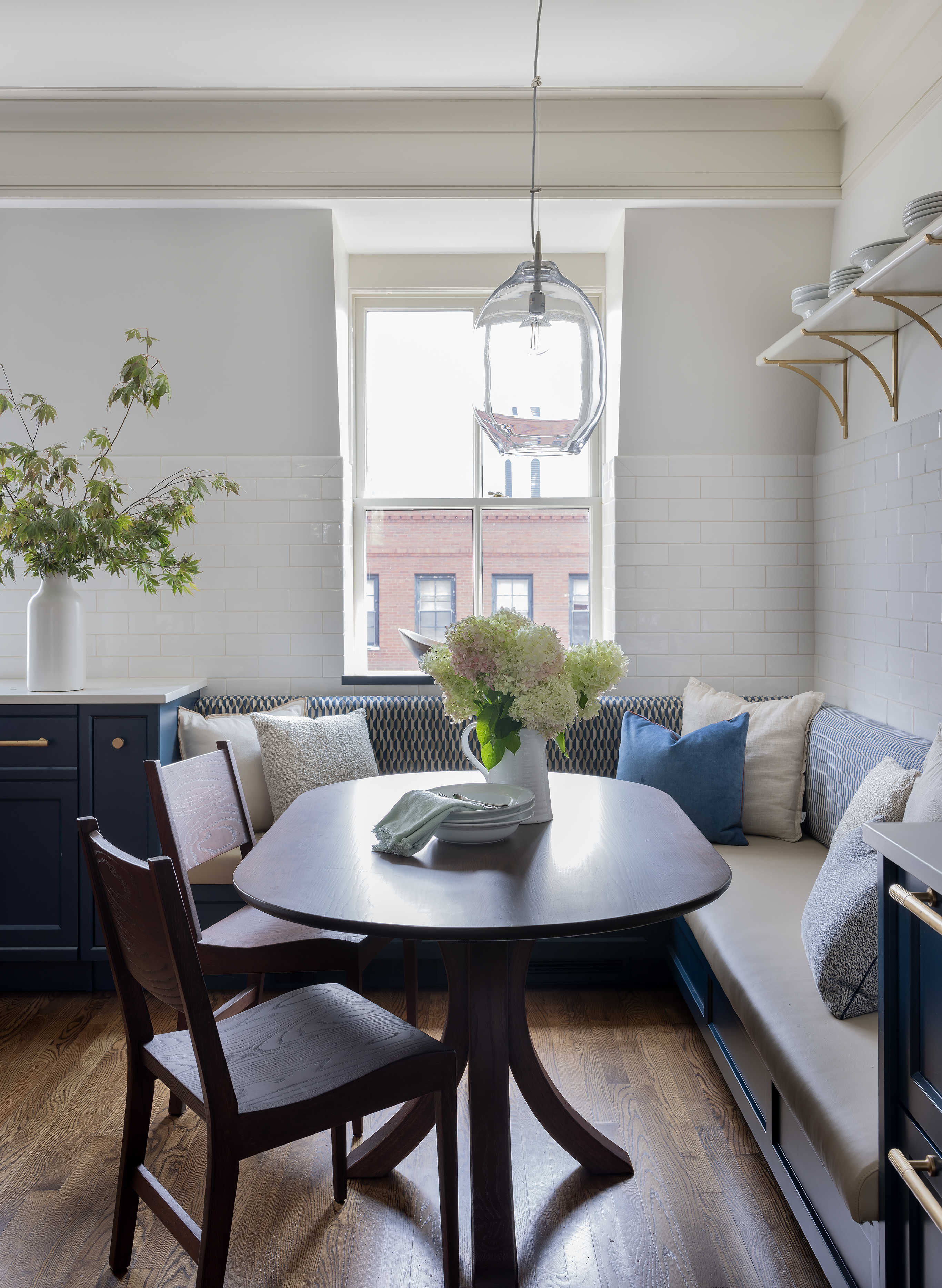This distinguished 5-story home in a downtown Boston neighborhood underwent a comprehensive remodel that combined room by room upgrades with significant structural repairs.
The remodel included more simple things like the redesign of the powder room, the creation of a larger laundry room, and the relocation of the electrical panel. It also included more complicated changes like expanding the kitchen on the 5th floor adding new finishes and appliances and replacing the previous owner’s specialized “wok cooking station” with a more conventional layout that complements the current owner’s lifestyle. The wet bar received upgraded fixtures and finishes to create a cohesive hosting space. Additionally, the primary closet was reimagined with built-ins and space for exercise equipment. At the rooftop level, walls were reconfigured to accommodate a new layout and a new rooftop deck and railing to secure the offering of a full 360-degree view of the Boston skyline.
For finishes we installed hardwood flooring in the bedrooms and living room and wallpaper was meticulously installed in the 1st-floor dining room, 3rd-floor bedrooms, and the 5th-floor’s wet bar, family room bookcases, and powder room. Fireplaces in both the family room and primary bedroom were converted to gas units, adding cozy sitting areas.
The dining room and solarium underwent masonry work and foundation repairs. The cedar closet was fully gutted and refurbished, ensuring proper protection for clothing. A new HVAC system was installed throughout the home to maintain comfort and preserve the integrity of the new spaces.
Our adaptable approach ensured that this extensive remodel preserved the home’s historic charm while enhancing its modern functionality, providing comfort and style for years to come.














