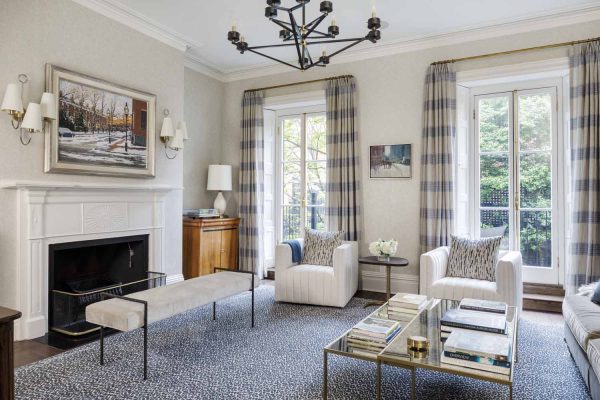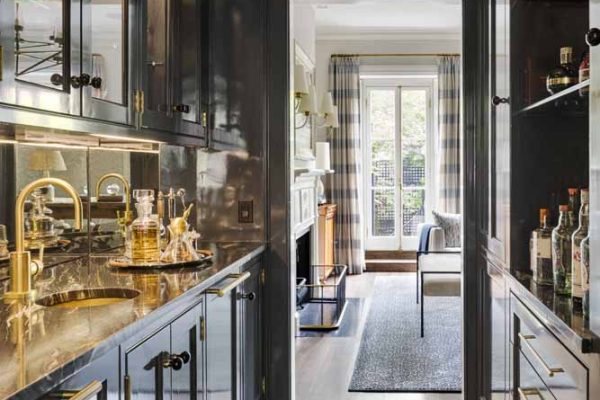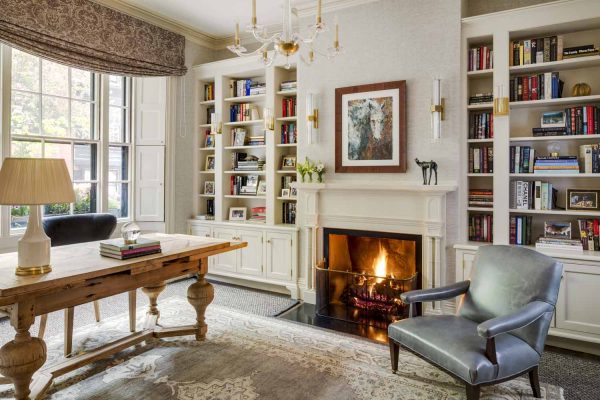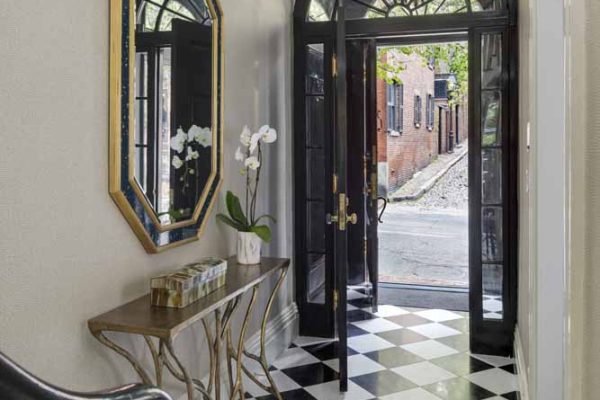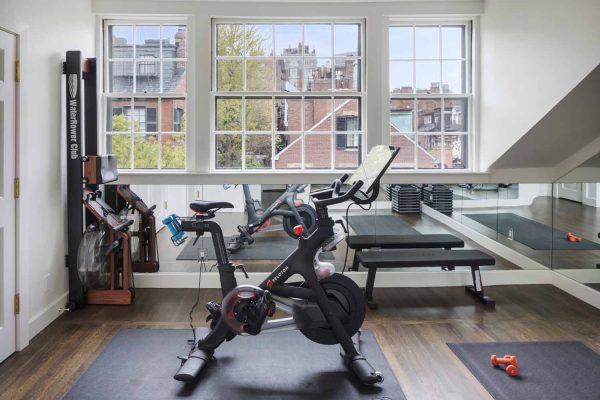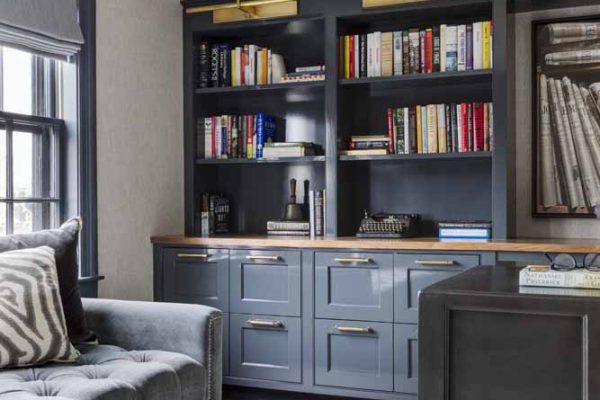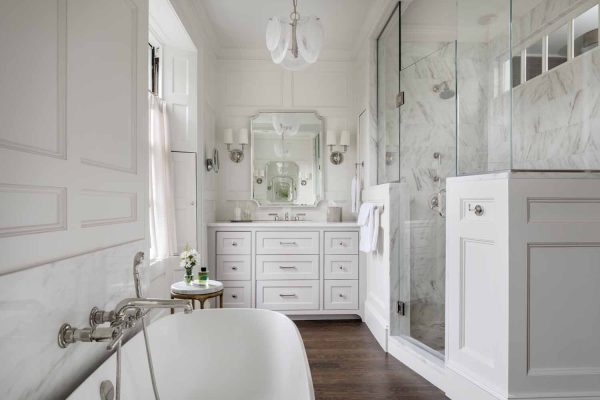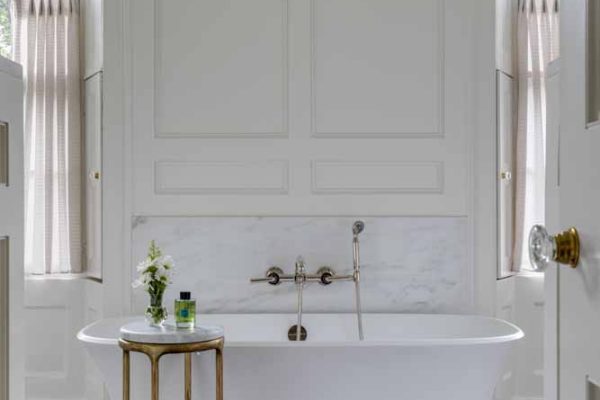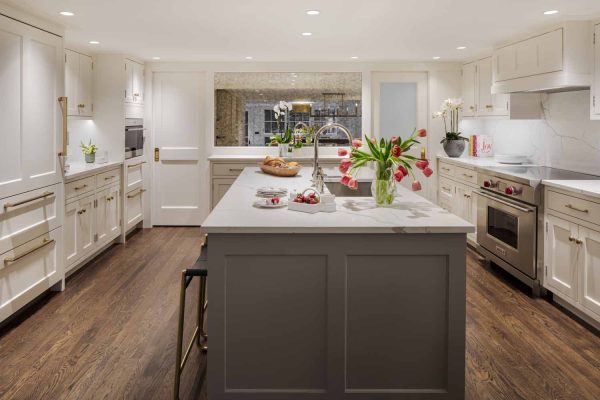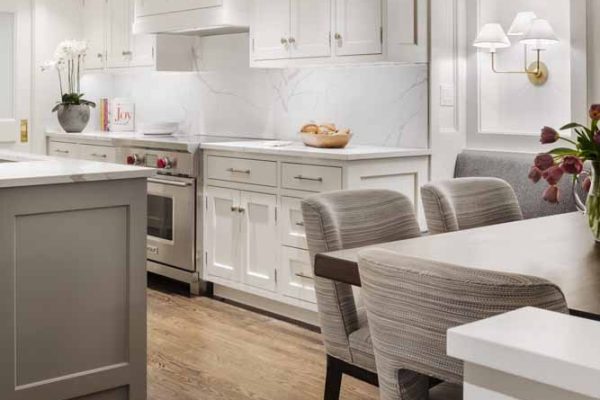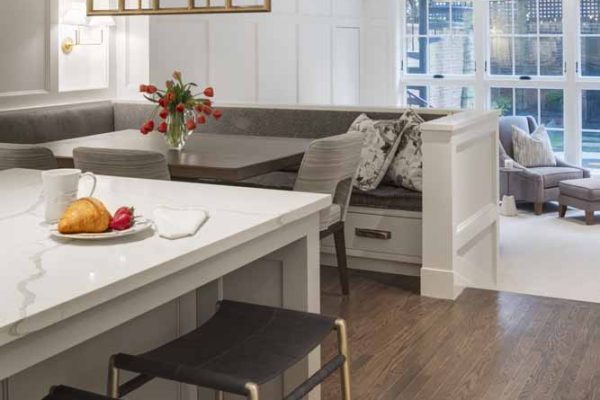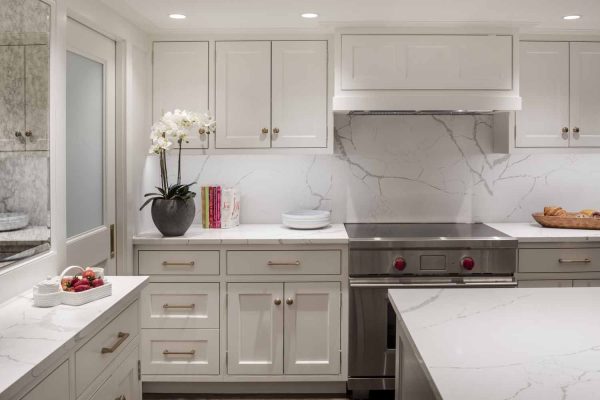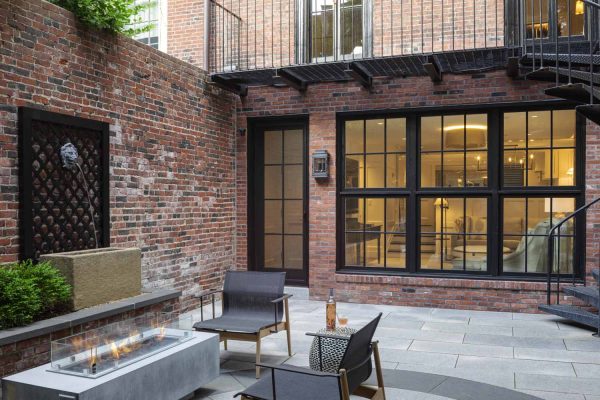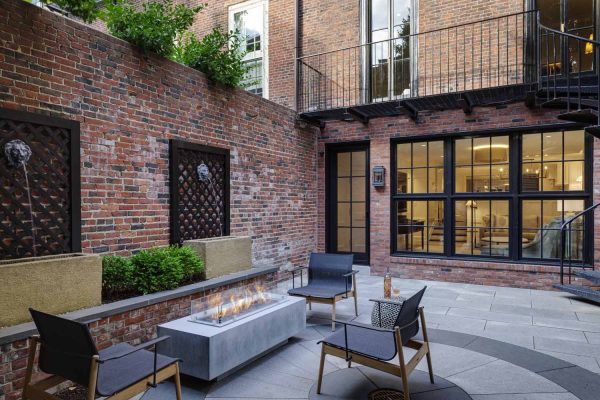Old meets new with this full gut renovation on Beacon Hill. Preserving the vintage charm was a key factor in the design throughout the home. Total alignment with Albert, Righter and Tittmann Architects allowed us to deliver both the beauty and mastery behind the salvaging of many architectural elements such as shutters, doors, and trim while preserving the historic homes original charm.
Entering room after room you are greeted with high ceilings and elegantly proportioned windows and with robust molding dating back to the mid 19th century. In fact, the plans intentionally allowed the original features to sneak through while honoring the modern comforts. A new garden level kitchen now alight with exposure to the terrace through a structural steel/masonry opening for new fenestration. A Primary Suite and secondary bathrooms sweetly touched by graceful design—architecturally appropriate but shiny and new. System upgrades to the HVAC, electrical, and plumbing for modern comforts. All tied together, top to bottom, by the restoration of intricate interior staircase.


