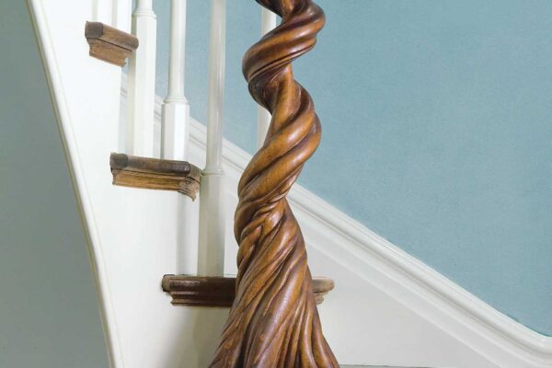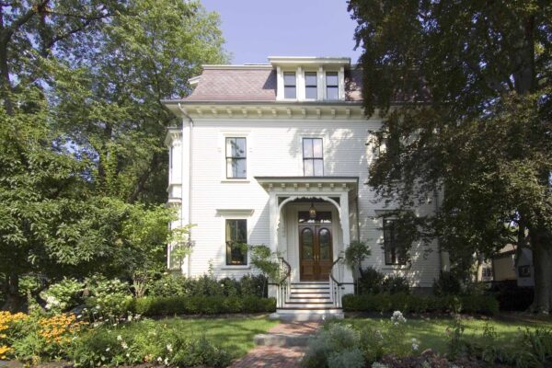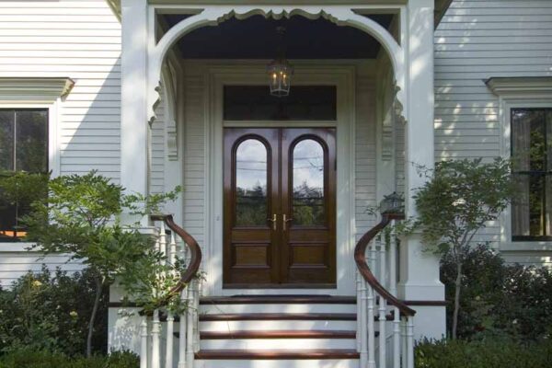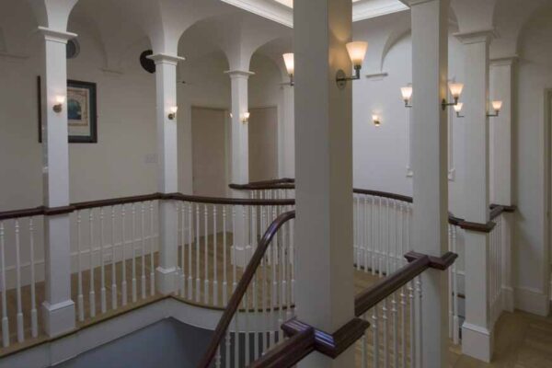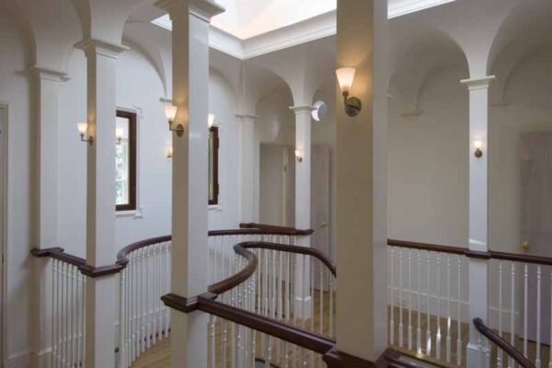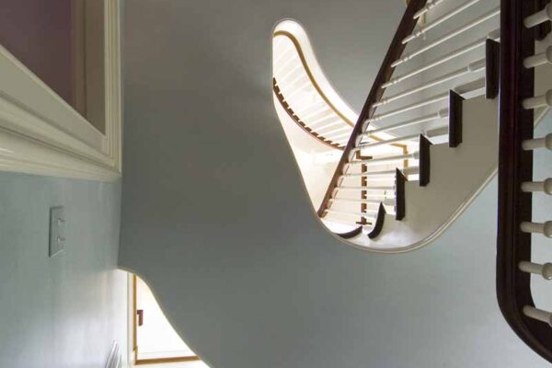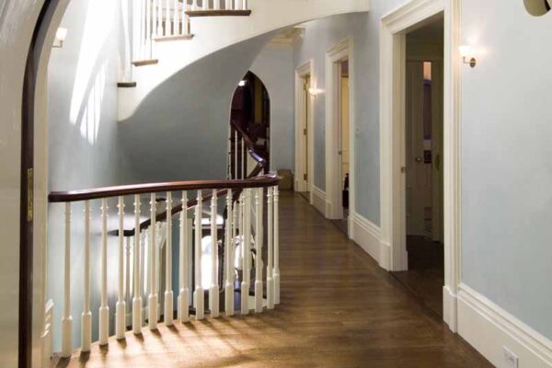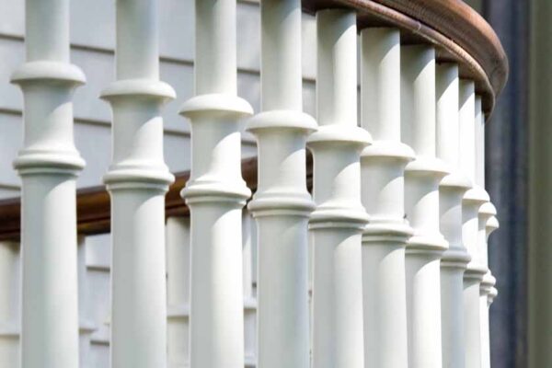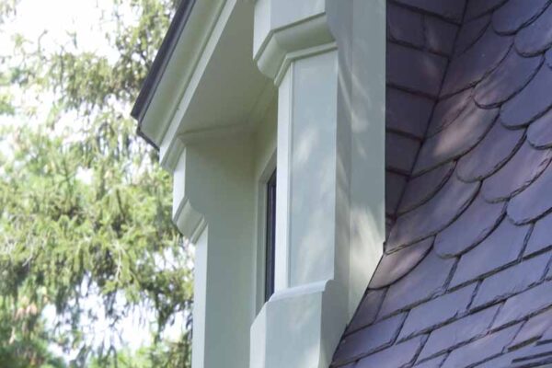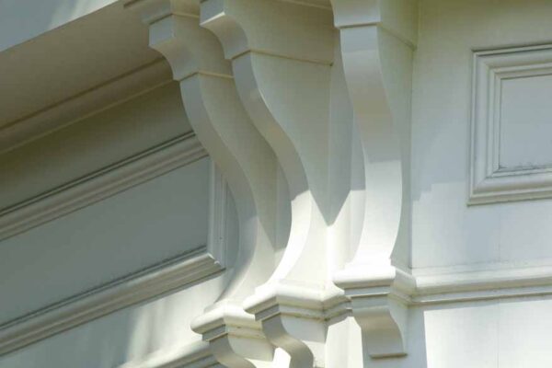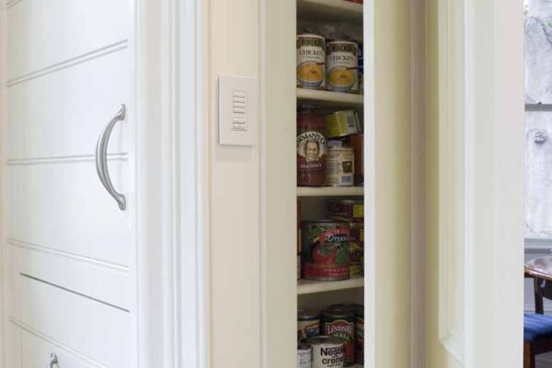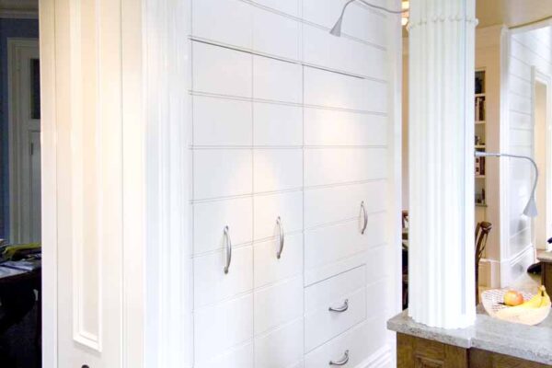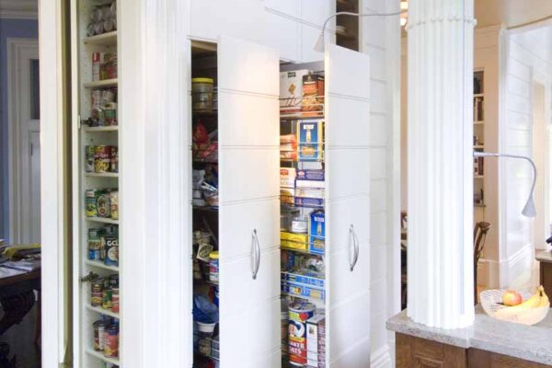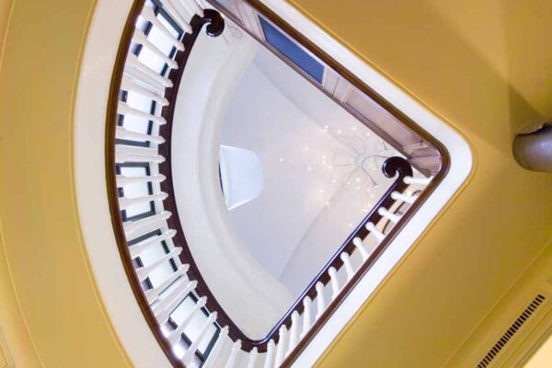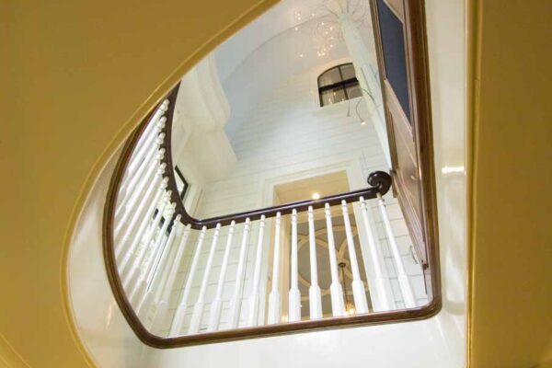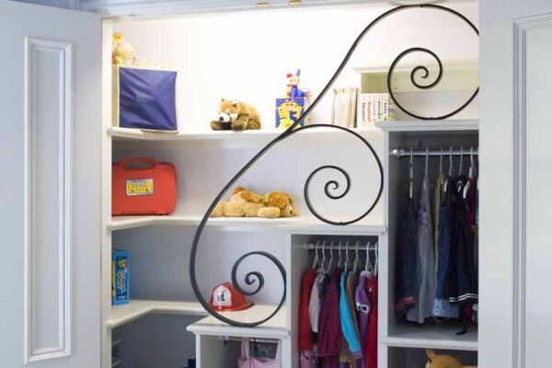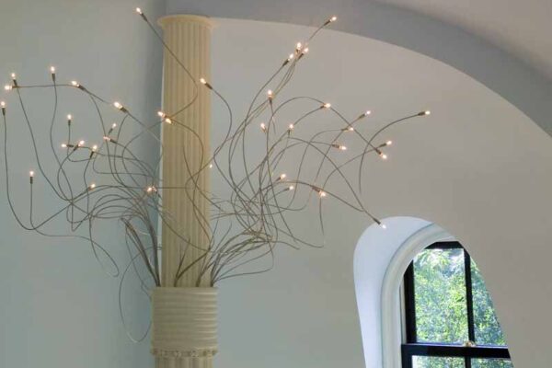With this project, our goal was to perform “open heart surgery” (entirely tear down and then reconstruct) on this traditional Cambridge house to suit the whimsy of the eclectic family it would house while maintaining a fairly staid, street-side façade. Budget and schedule weren’t of particular priority in comparison to craft and process but we couldn’t forget that we were there to deliver a well-managed process for all involved.
There were some neat aspects of this project. Things like: needing to sound proof between floors as the house is “awake” most hours of the day and night, building the house around a central flying staircase that rises from the basement level to a top floor “atrium” giving the house an indoor/outdoor experience, honoring/respecting/facilitating Orthodox Jewish ritual throughout: MEP operation, door fixtures, appliances, lighting system, kitchen use etc., paying attention to craft and detail in order to “pull-off” some extraordinary design ideas, rebuilding exterior details making new pieces of the design look as if they had always been there (living room cantilever, kitchen addition, all new windows and siding, new slate roof, new master suite balcony, front entry), and digging out the basement to accommodate a two car garage.
Certainly not an everyday project but that was no excuse. Communication, information tracking, budget, and schedule all had to be managed as tightly as ever in order to keep the process the Lovefest it was intended to be!


