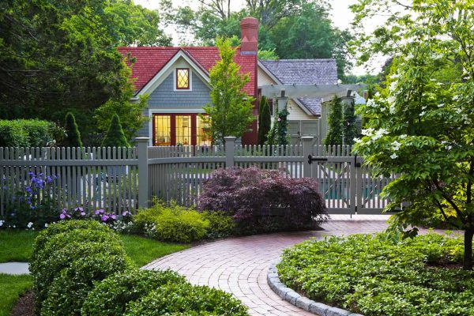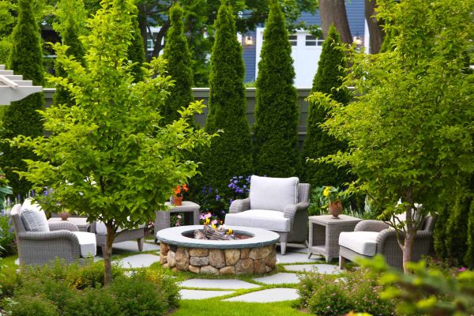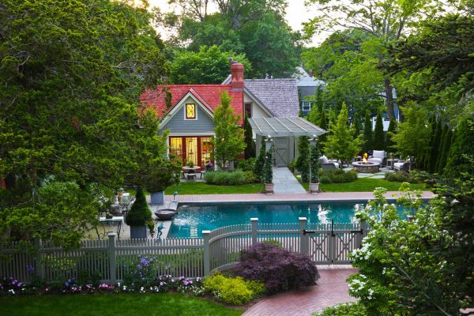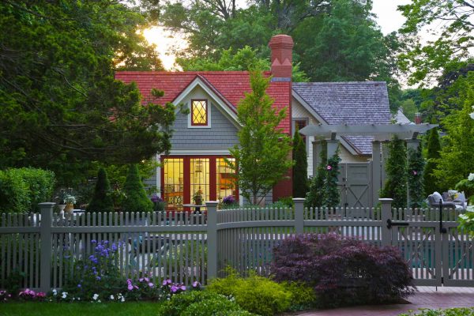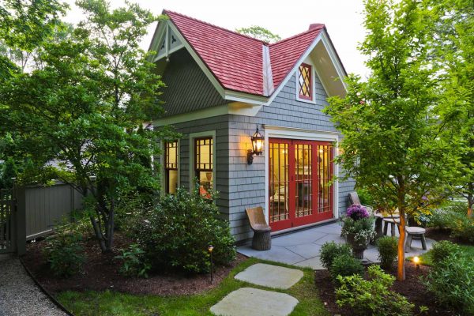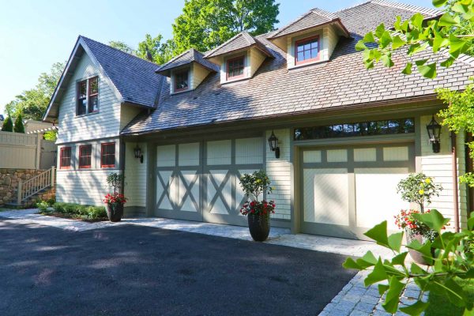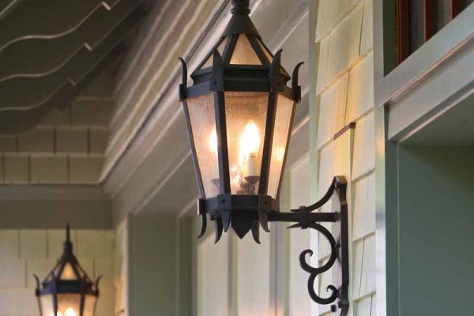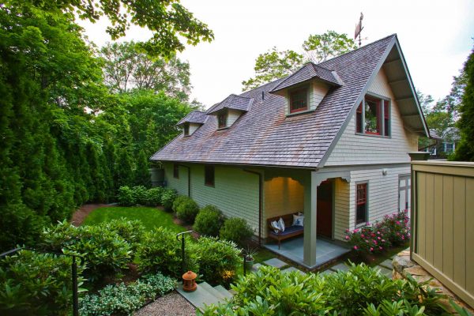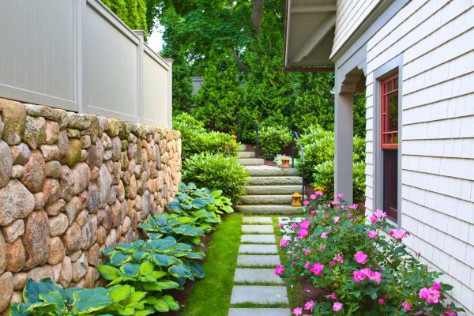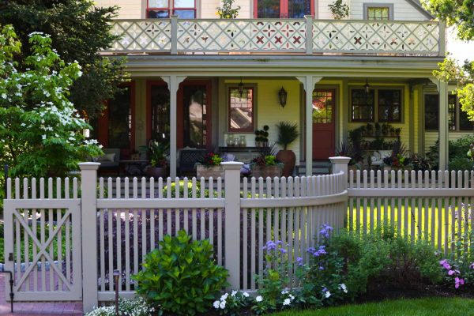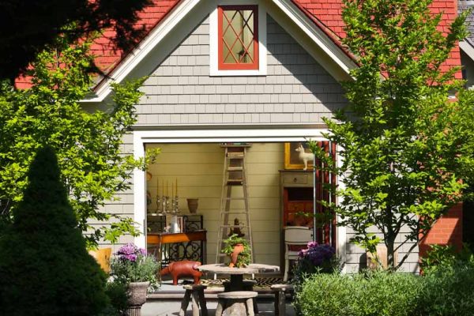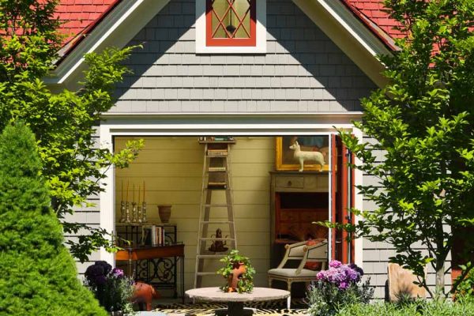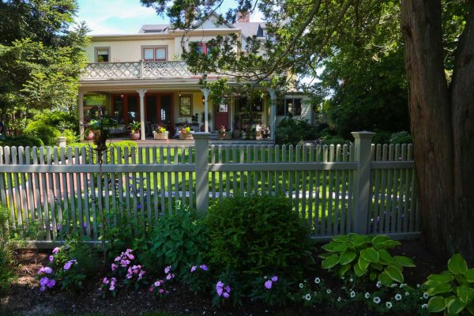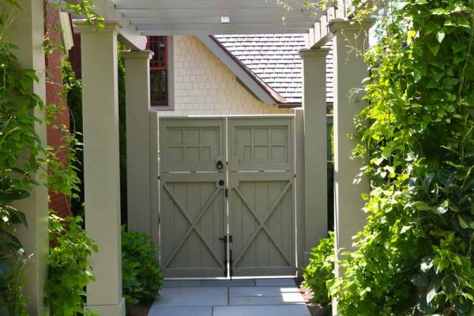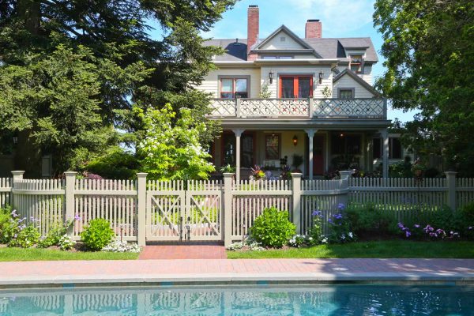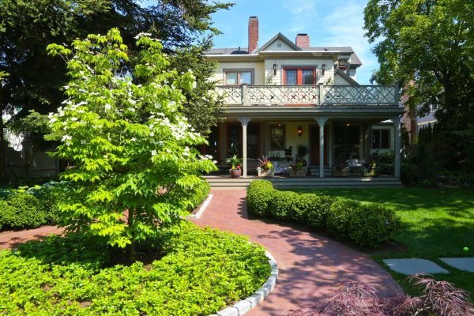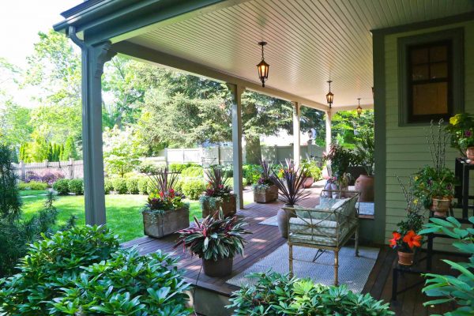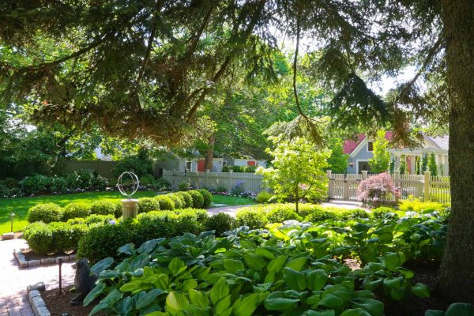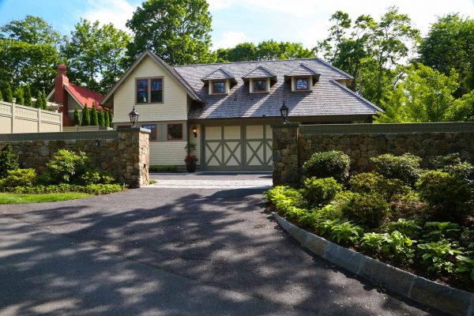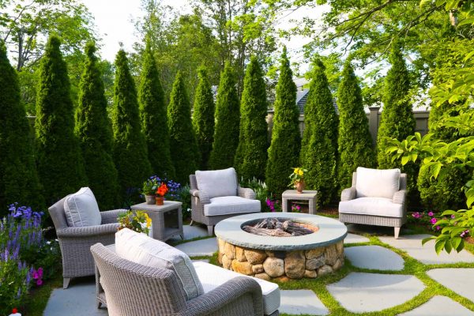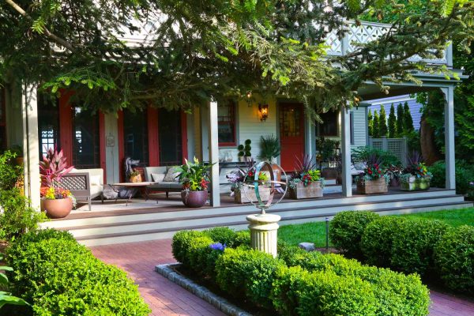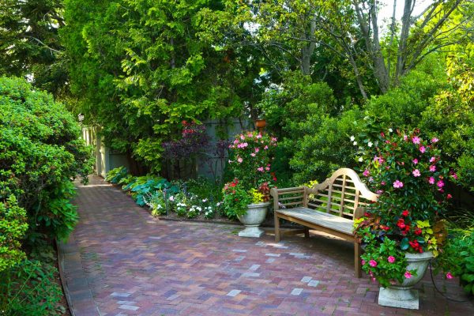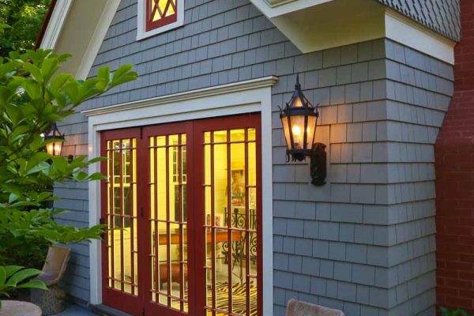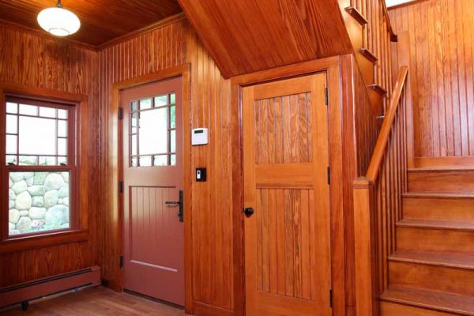There is a small stretch of land between the main road into town and the seaside cliff. A special spot for a mostly-on-the-go couple. So everything matters. Beauty but grace. Privacy but kindness. Practicality but comfort. A bit of a postage stamp lot if you will, that engulfs you in the grandeur of an old fashioned manse and accompanying gardens.
Tight confines required a smart and sequenced approach that supported the needs of the town and neighbors. Existing structures needed to come down allowing for more site appropriate and thoughtful buildings to go back up in honor of the original dignity of the property.
A brand new carriage house slipped in at curbside creating a forgiving privacy barrier for the cabana/office next to the mid-property pool and gardens. Augmenting the details of the main house supported a final effort to knit together the sweet and special narrative of a storybook property by the sea.


